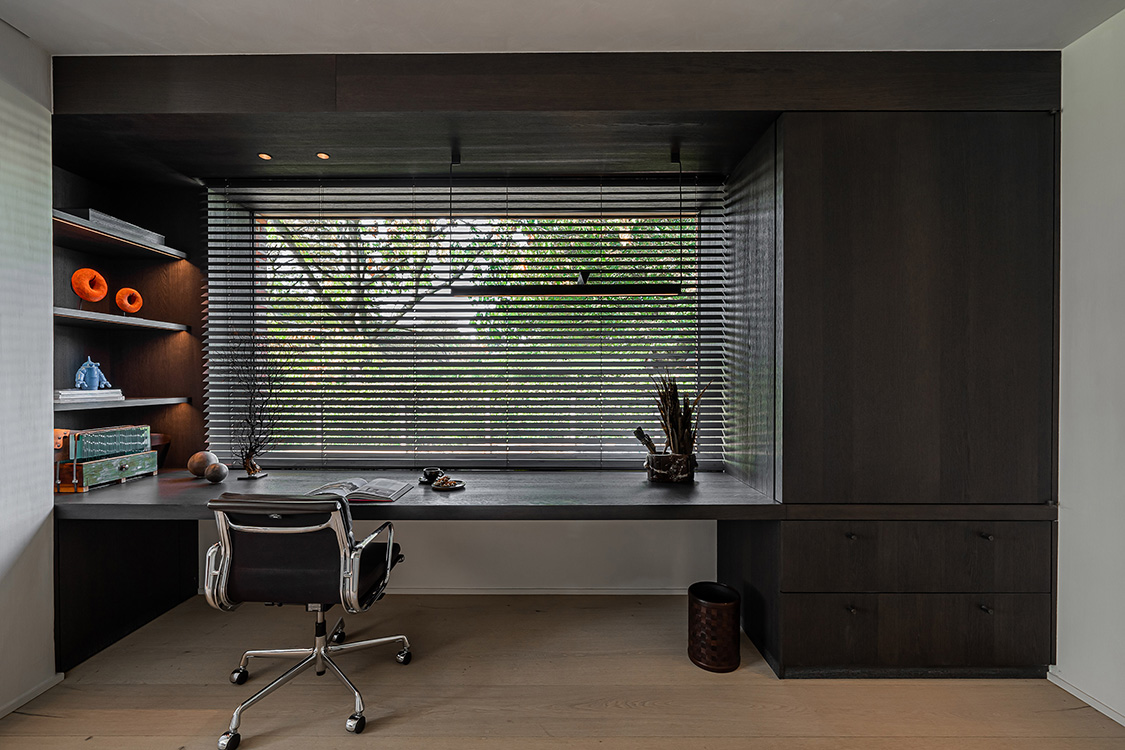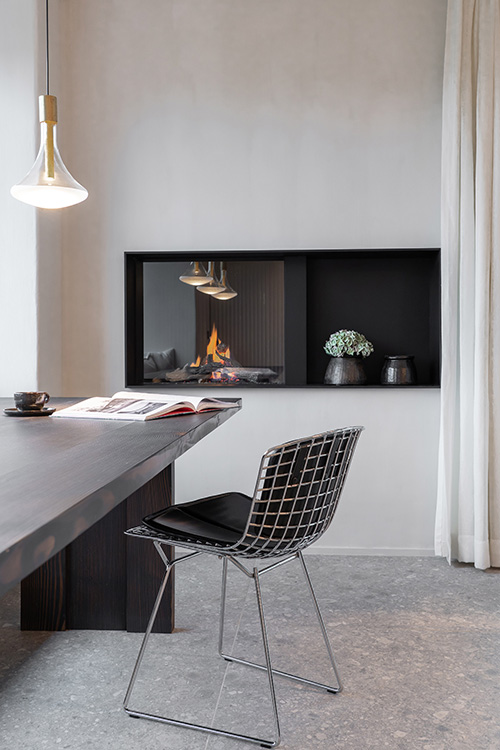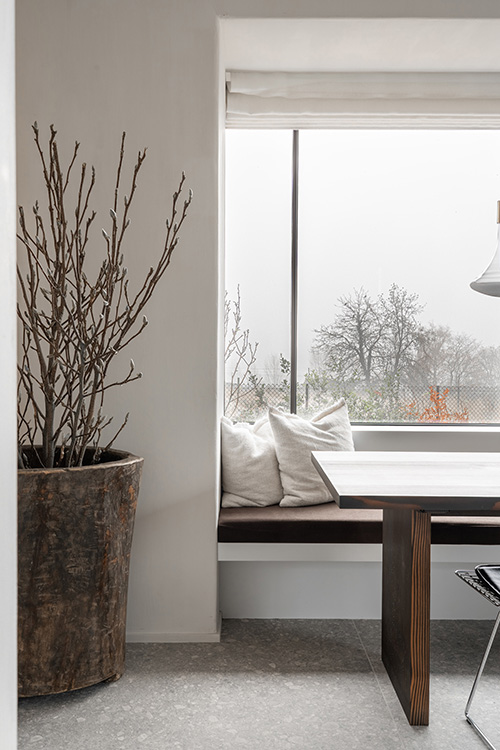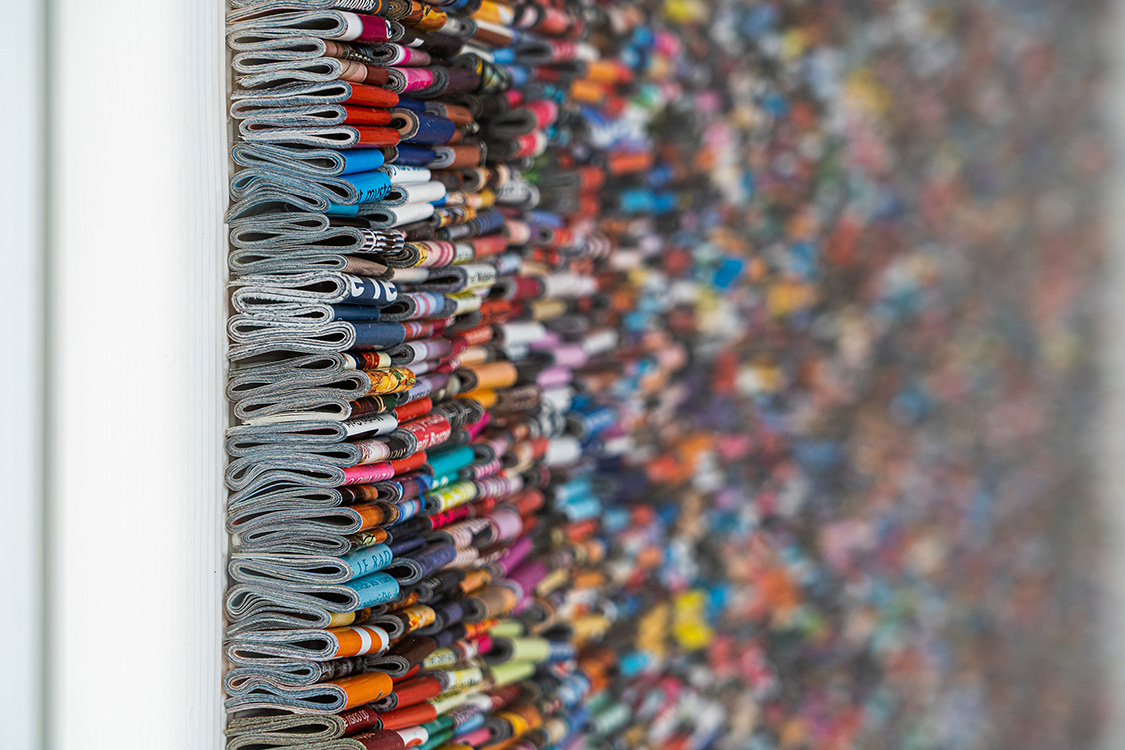Located on the edge of the village with a view of the fields and clients who were open to a tabula rasa … All the ingredients were there for Moyson & Derveaux Architects to turn a detached villa from the middle of the last century into something beautiful. A thorough and refined approach was chosen. The existing facades made way for a new insulated outer shell with a rural look. Window openings were moved to frame the breathtaking landscape even more. Smooth circulation and a natural flow throughout the house were priorities for the clients and the architects. That is why both the horizontal and vertical circulation have been completely redesigned within the existing volume of 1000 m³. A ridge-high staircase ensures that daylight penetrates into the previously dark heart of the house. In the interior, age-old parquet planks are combined with a sober color palette. Artisan plaster and well thought-out painting techniques bring walls and ceilings to life. This refined choice of materials creates peace and serenity in the home, with art as a contrasting element in a harmonious whole. Paint specialist Schellaert provided expert advice and all window decoration.















